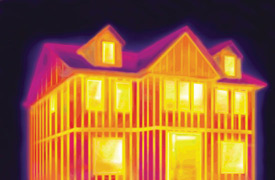CONTINUOUS INSULATION
Continuous Insulation (CI) is a term applied to define an insulation barrier assembly that possess no breaks, leakage points or “Thermal bridging” – noting that any break or “bridge” in the insulation will lead to heat energy loss.
When considering the performance of insulation in buildings, it is easy to forget the effects of such ‘thermal bridging’ leakage point via components such as steel & timber stud systems, door and window frames and roof support members such as purlins.
In framed wall constructions insulated with conventional glasswool batts, ‘thermal bridging’ accounts for as much as 12 percent of the surface area of the same, which is technically uninsulated – thus allowing for massive heat loss.

Before – installation of Glass wool Batts | 
After – Installation of spray insulation |
|---|
The NCC (National Construction Code) acknowledges the issue of thermal bridging, via steel framing, and calls for the introduction of an R 0.2 thermal break between the frame and cladding to reduce heat conductance.
However unlike mandatory CI requirements in North America/ Europe and NZ, there are no Australian building code requirements to address thermal bridging in materials other than steel framing.
 Thermacoustic TC 417 spray applied thermal insulation is an excellent continuous insulation (CI) material as it has the ability to encapsulate the offending steel framework or structural steel supports.
Thermacoustic TC 417 spray applied thermal insulation is an excellent continuous insulation (CI) material as it has the ability to encapsulate the offending steel framework or structural steel supports.
It is most likely the mandatory Continuous Insulation (CI) legislation will soon be incorporated into the Australian Building Code (BCA), and hence it is recommended that this higher standard be installed now, at no extra cost via Thermacoustic TC 417 spray applied thermal insulation.
